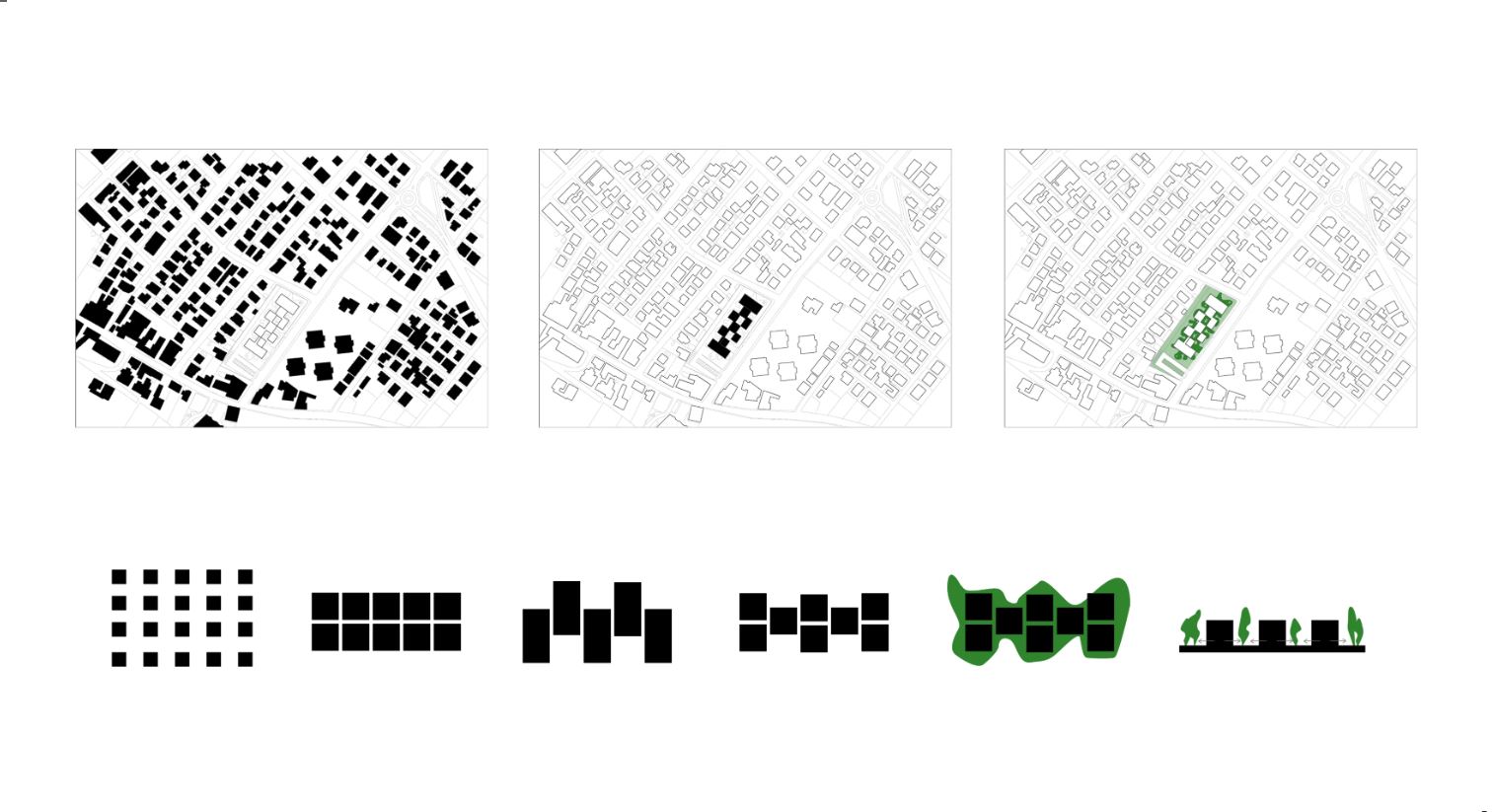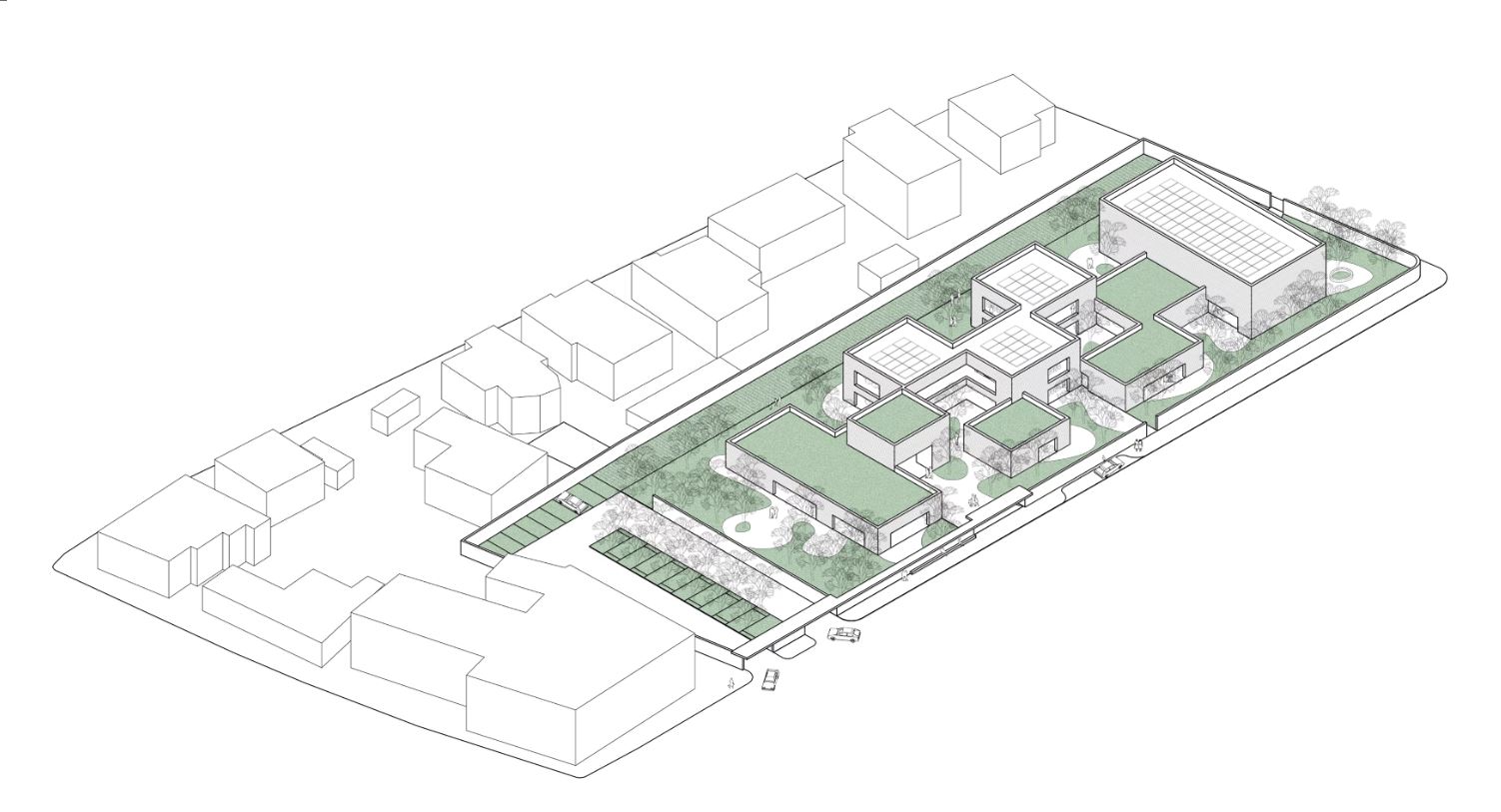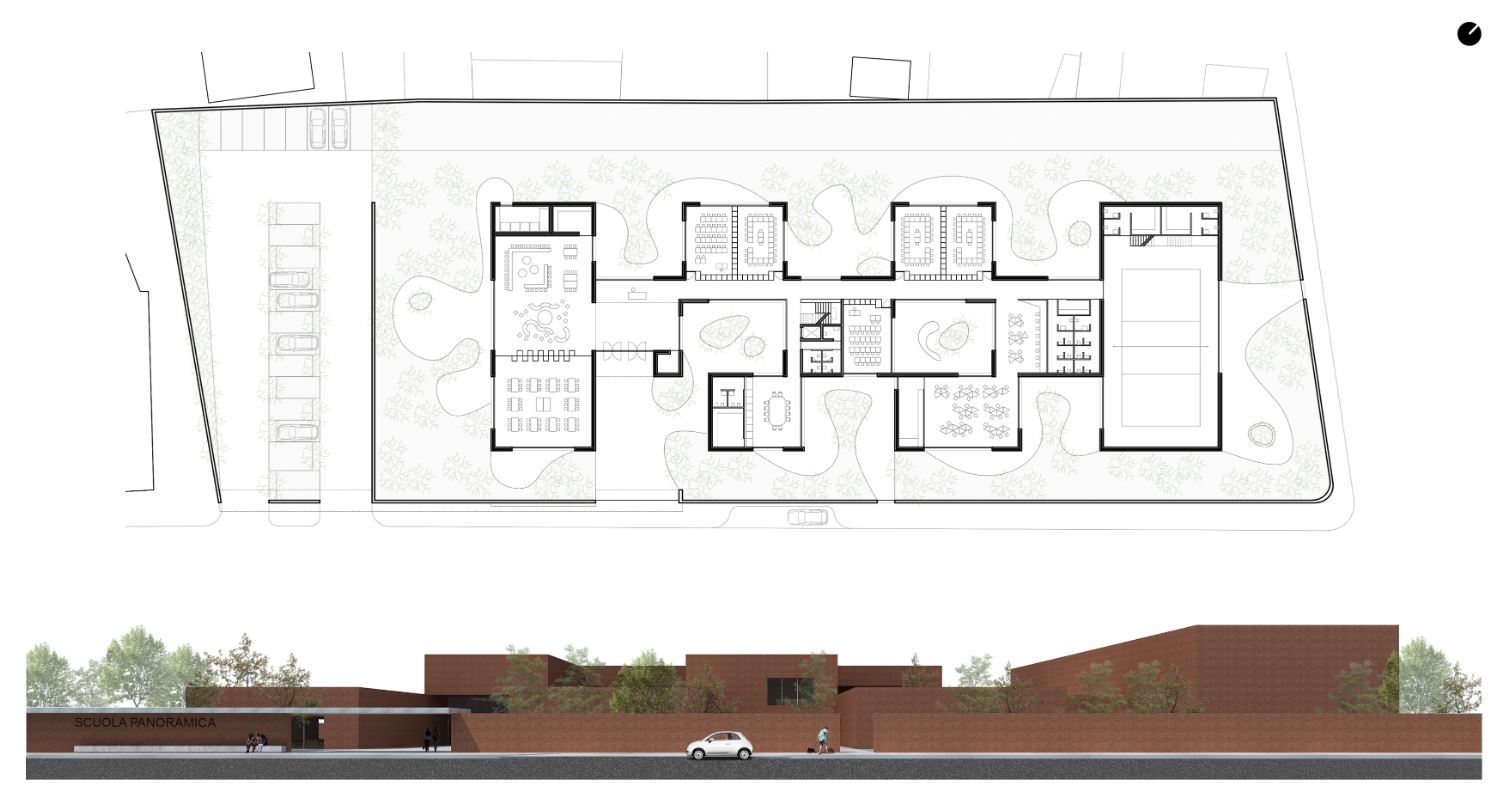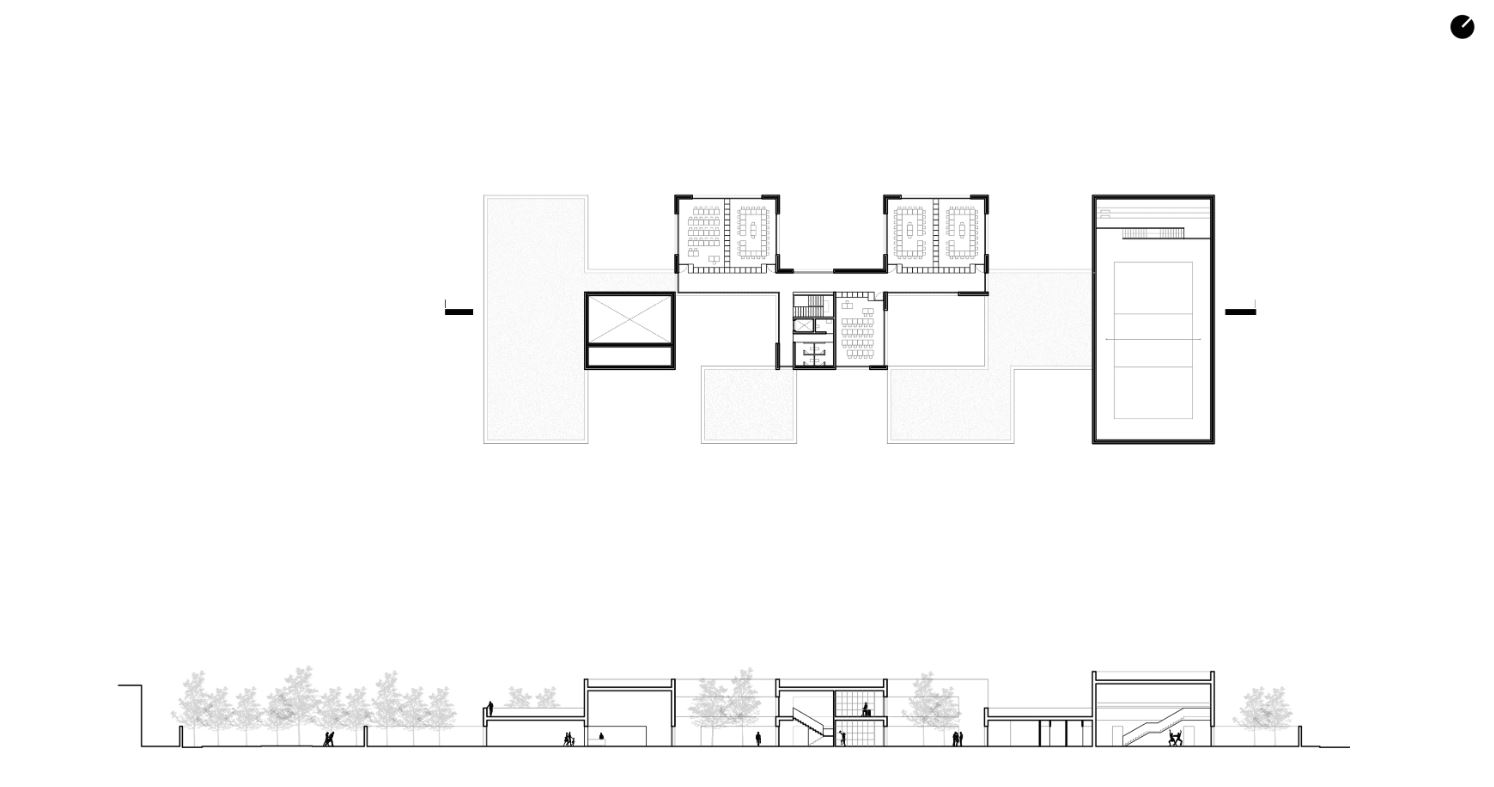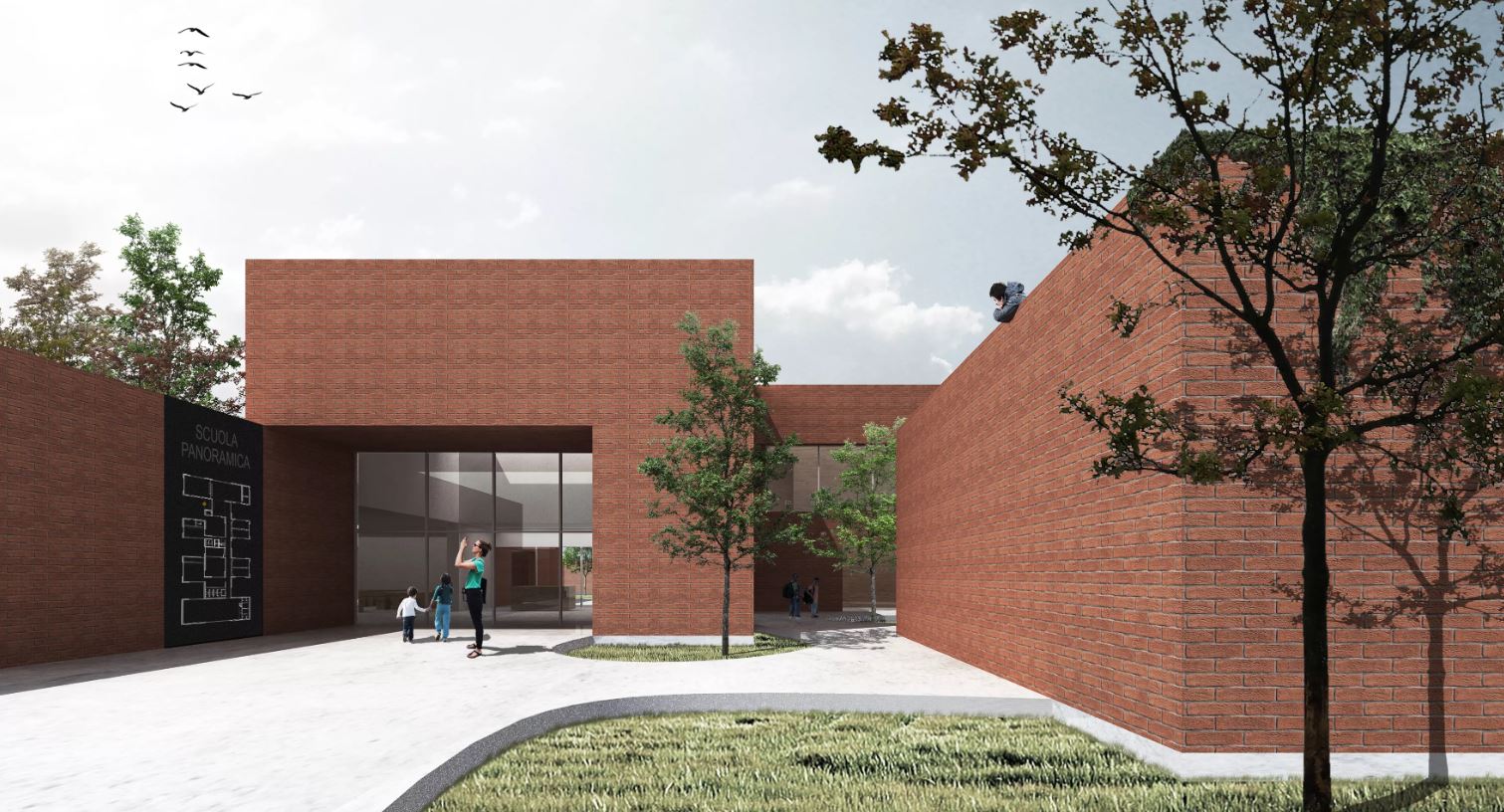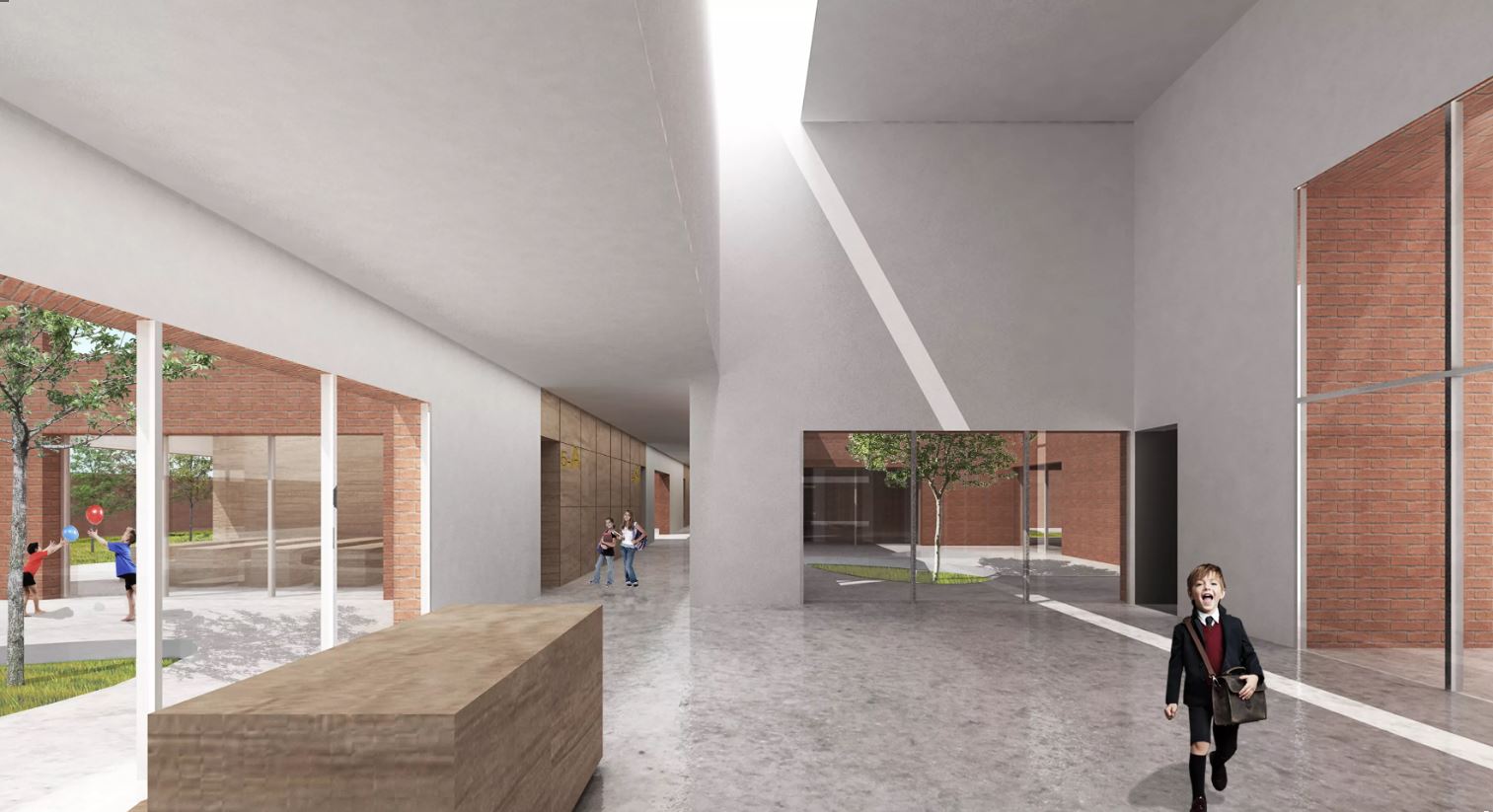Paese: Italia
Comune: Riccione
Committente: Comune di Riccione
Collabs: Dianarchitecture
The vast majority of urban fabric in Riccione is made up of single architectural elements that are placed neatly in the isolates traced from the road network. The "uniqueness" of the constructed element finds its relation to the general urban composition. This building model, which advances from the coast to the southwest, is interrupted along the southern part of the course " fratelli Cervi ". Here, in the most historic area of the city of Riccione, the "single" architecture is compacted on itself, giving rise to continuous and continuous urban curtains. From these assumptions comes the aggregate concept of the new primary school "Panoramica". The single element, which is disposed in a rhythmic sequence along the longitudinal axis of the rectangular lot, follows the urban texture of the adjacent fabric; but at the same time back together in a single curtain through a "game" of alternation of full and empty spaces; where the full are the built and functional spaces, while the voids are the spaces of the patios and the gardens of the school. This whirling perception of architecture, in the relationship between full and empty, creates infinite and constant relationships between the space built with the brick and the empty space, where the absence of architecture implies the presence of nature and light. Consequently, each function devoted to the school finds its own reverb in the outer space that is constantly perceived through the wide glass windows.
